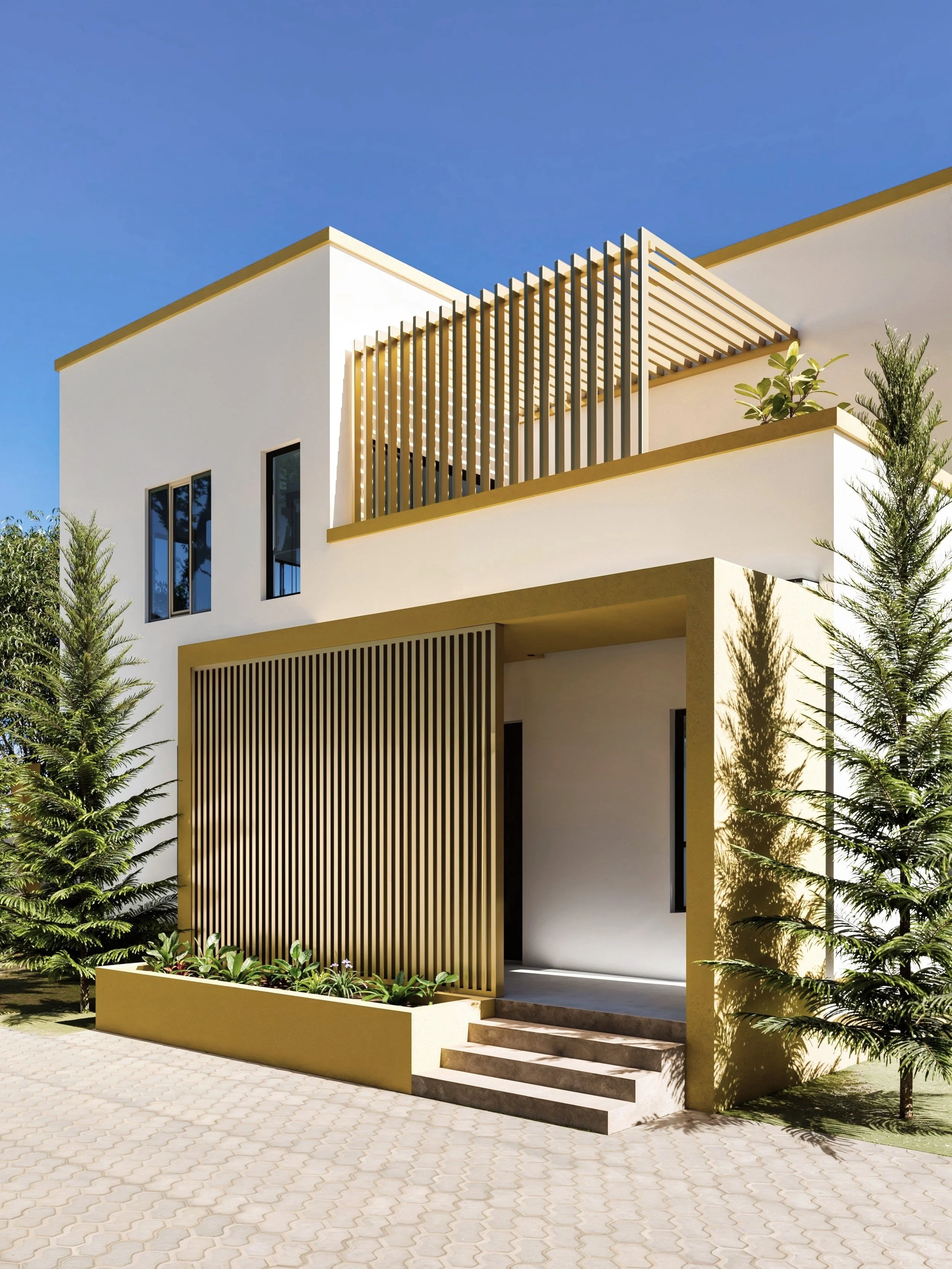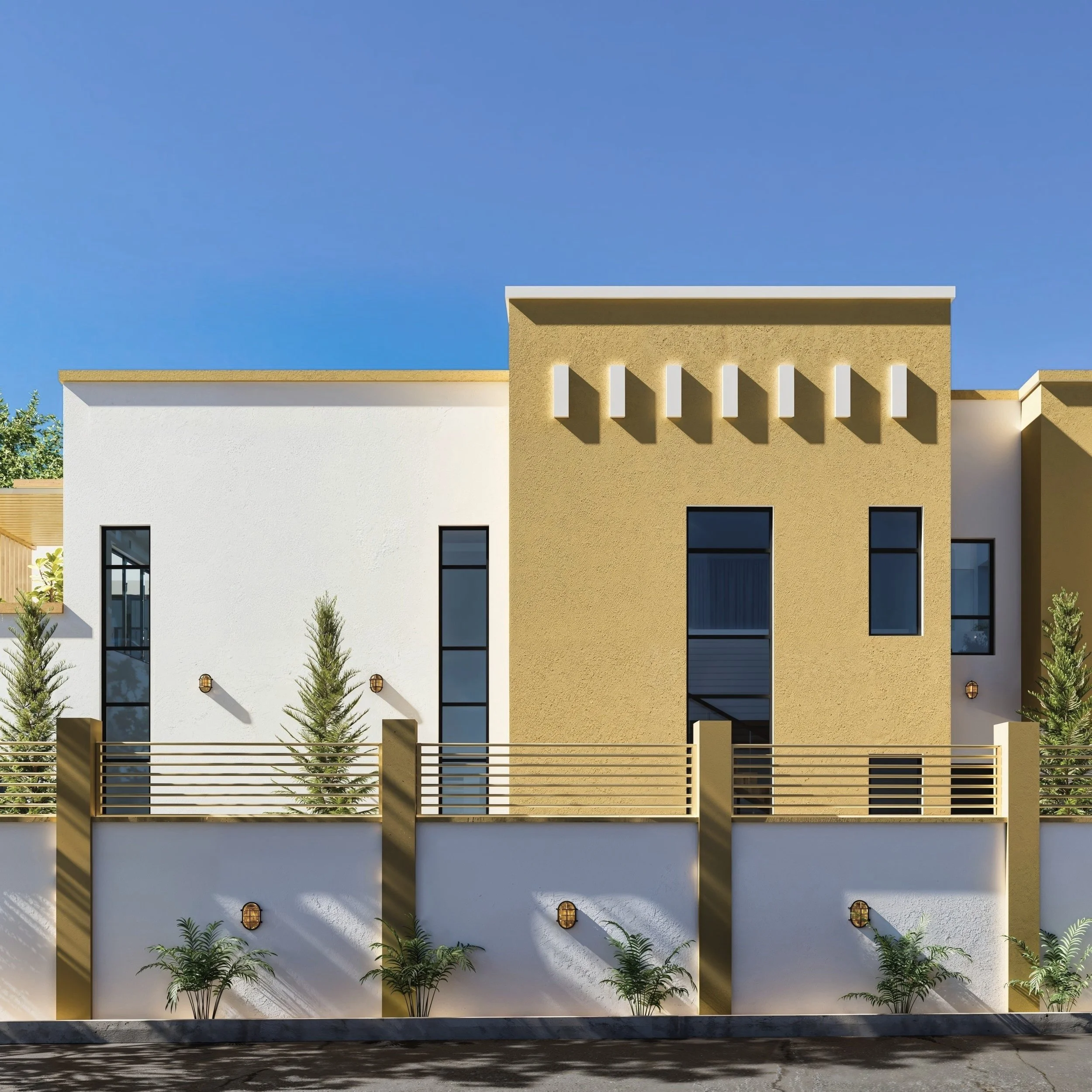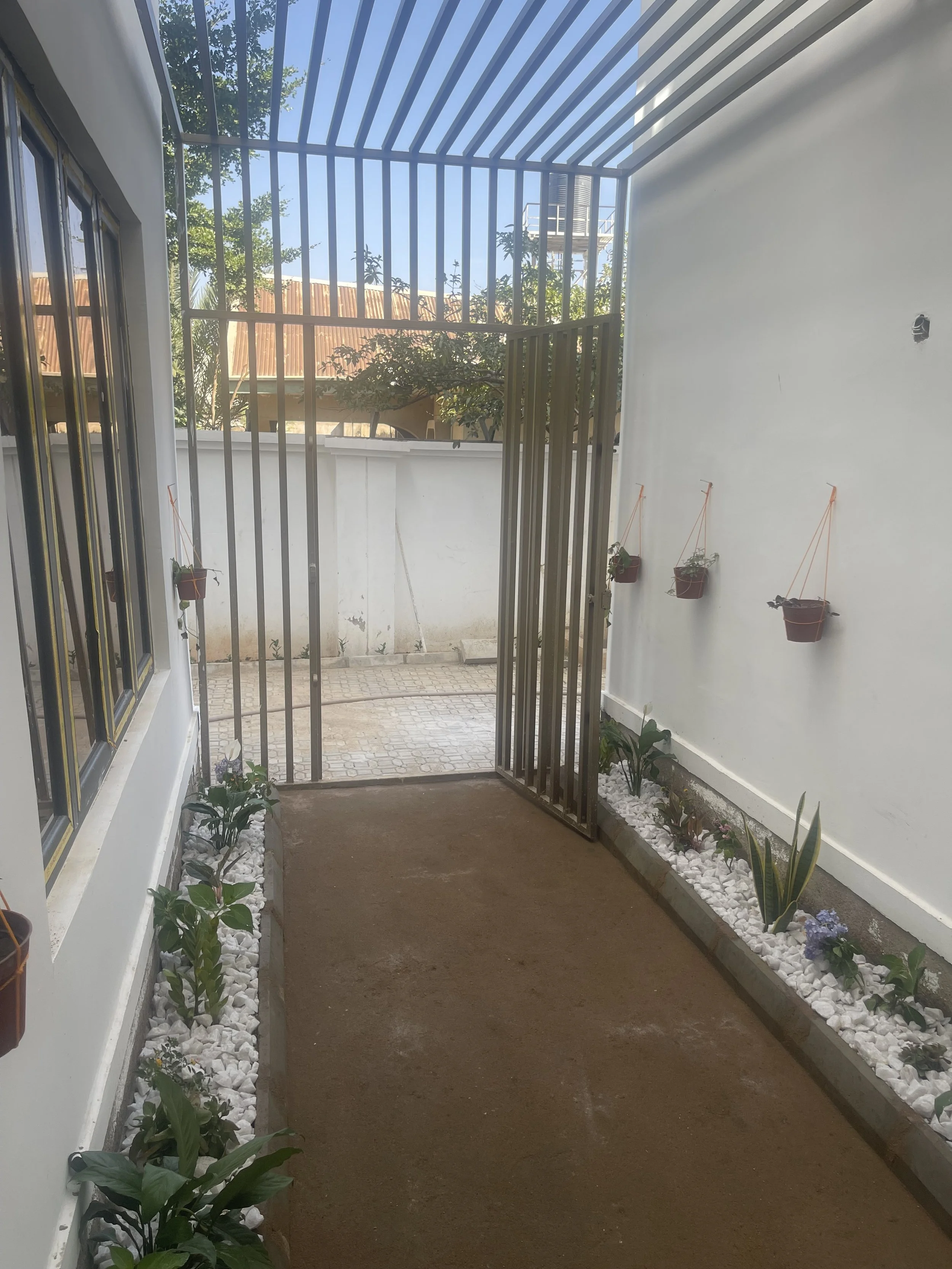RESIDENTIAL -
VILLA GOMBE
Concept render
CLIENT:
Private Client
COMPLETION DATE:
December 2023
LOCATION:
GRA Gombe, Nigeria
SIZE:
911sqm
Villa Gombe was designed for as a hometown villa for a family of four in GRA Gombe. The six-bedroom, seven-bathroom house is made up of a simple volumetric forms interspaced with vertical bars that serve as shading devices. The white structure is broken up by protruding golden volumes, reminiscent of the volumes of the Gombe landscape. This aesthetic choice is indicative of the studio’s signature afro modern style, with simple forms, integration of texture, patterns and materiality to form a building where form follows function and aesthetic follows context.
View of the landscape and Gombe Numan highway in Gombe State
Concept renders
The land opens up to the north and as such, the home was designed for all rooms to be oriented to receive north-facing natural light, which is essential to the function of the home. Natural light is dispersed throughout with double height spaces and long windows, this aids in suitable air flow, making the space feel bright and airy. The villa is arranged with graduation of spaces from public to more private spaces, emblematic of a typical Northern household, to make it easier for the family to entertain different guests while maintaining an easy open flow through the home. A north facing courtyard just opposite the dining room enables an interaction between the indoor and outdoor space, bringing in a soft light while ventilating the space.
Real-life building
The exterior of the villa utilizes structural solid structured punctuated by glass windows and vertical and horizontal golden screens and shading devices. This creates a juxtaposition between a filtered and permeable structure at the same time. The masters bedroom has a balcony with this structure which provides enough cover for privacy, but enough space to see anyone who comes into the compound. The interior is in harmony with the exterior, the general base colour is white, interspaced with gold accents, like the dining/living room divider.











