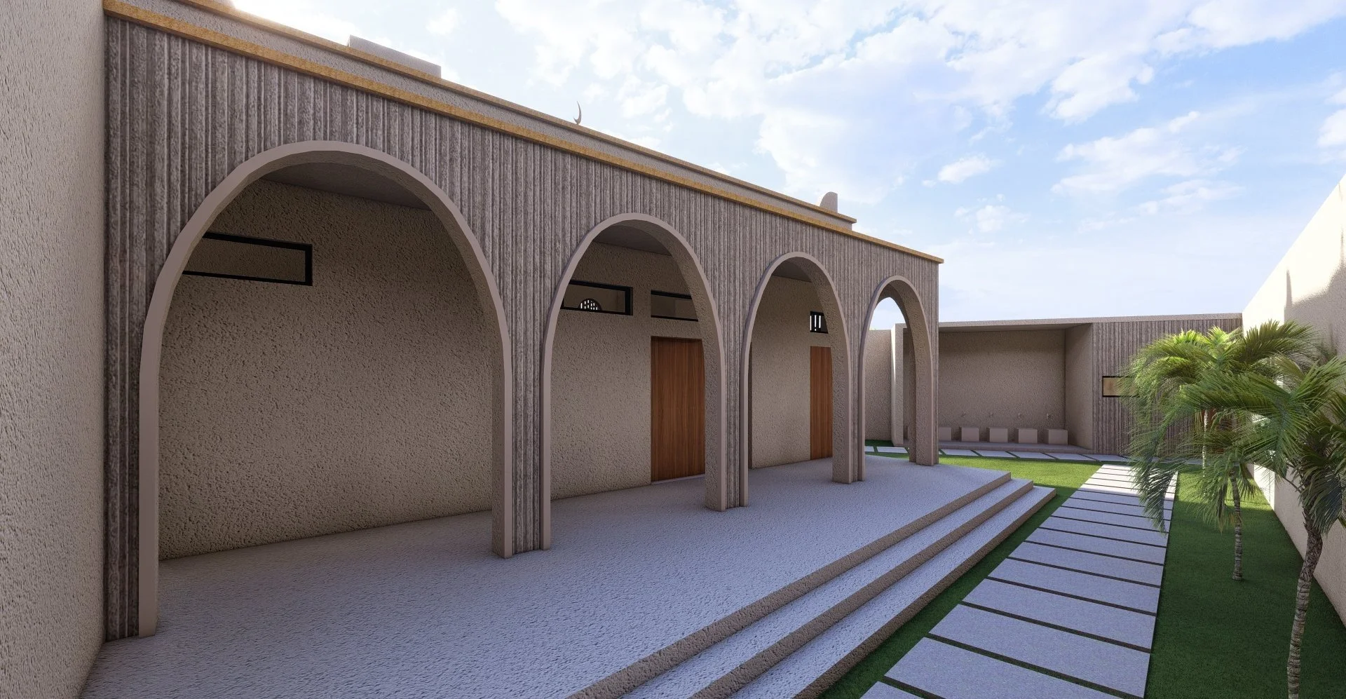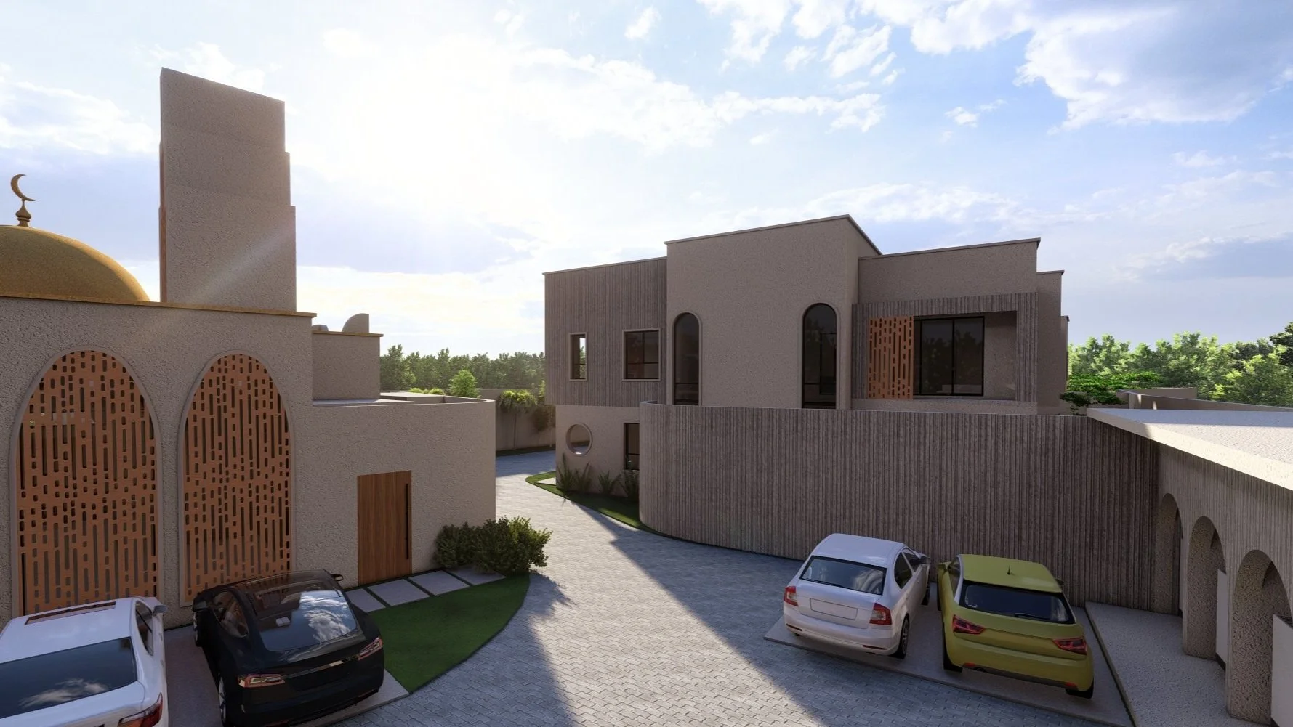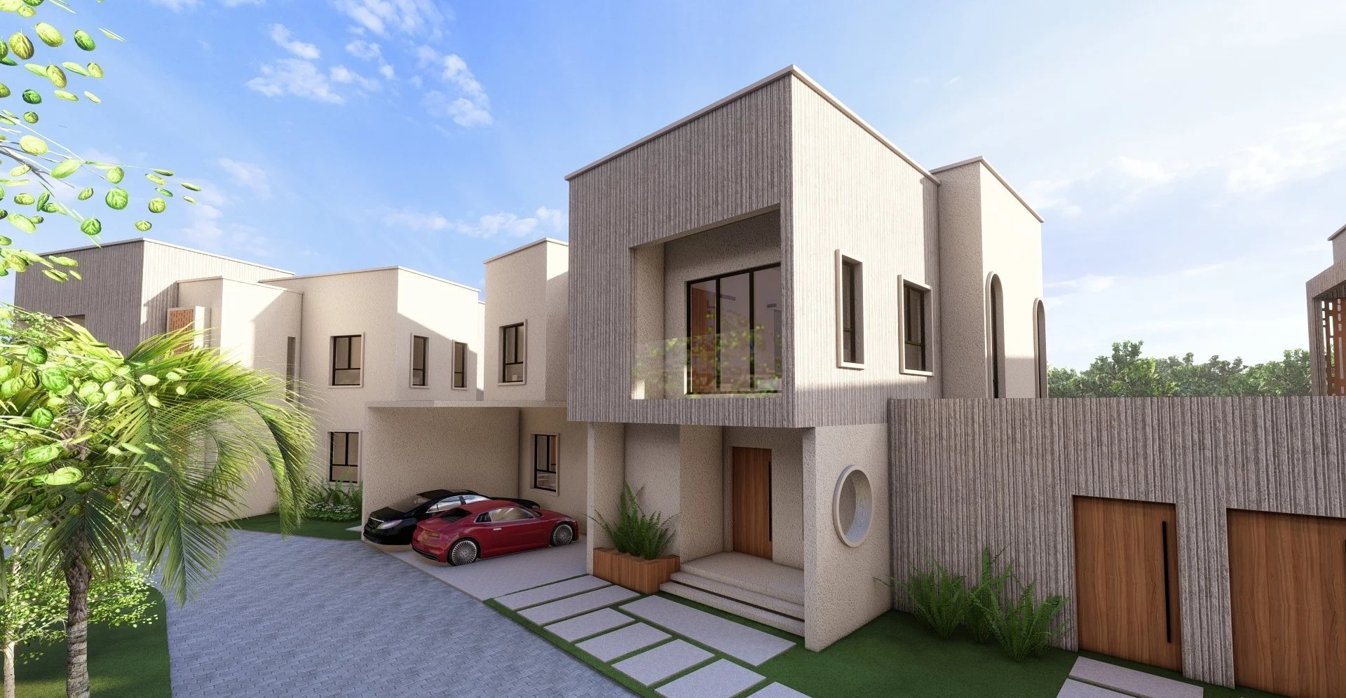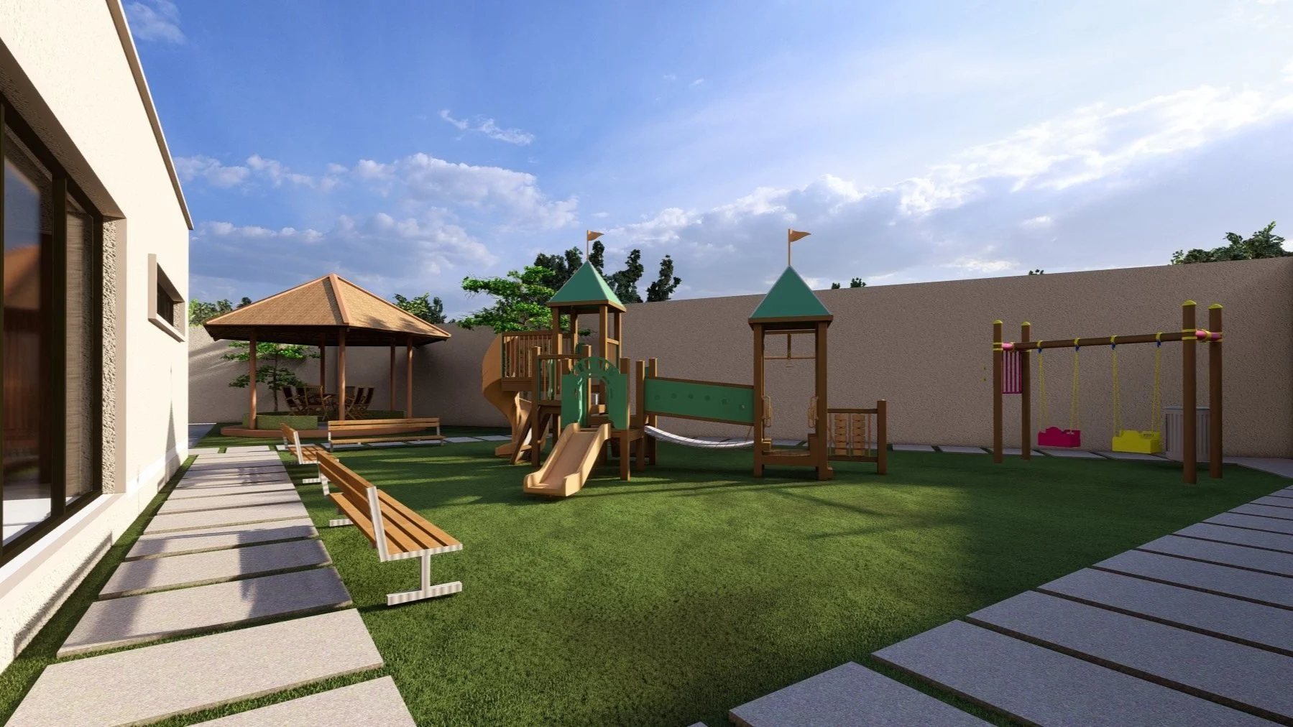RESIDENTIAL -
THE LATTICE COURT
Concept render
CLIENT:
Private Client
COMPLETION DATE:
Under Construction
LOCATION:
Bauchi, Nigeria
SIZE:
2100sqm
The lattice court is a complex made up of a mosque, two six-bedroom duplexes, and one apartment block comprsing a four bedroom apartment on the ground floor, and another on the top floor.
The mosque starts as the focal point for the design, a combination of curves and straight lines gives it a modern look.
The duplexes are made up of functional spaces with six bedrooms and seven bathrooms. The lattice pattern from the mosque is used here for the window and staircase. The pattern is emblematic of the curve and straight lines echoed in the form of the buildings. They help to soften the buildings appearance and add a decorative aesthetic to the overall ensemble.
The four bedroom five bathroom apartment block is designed to blend in with the duplexes with a similar façade, however the volumes are arranged a bit differently.














