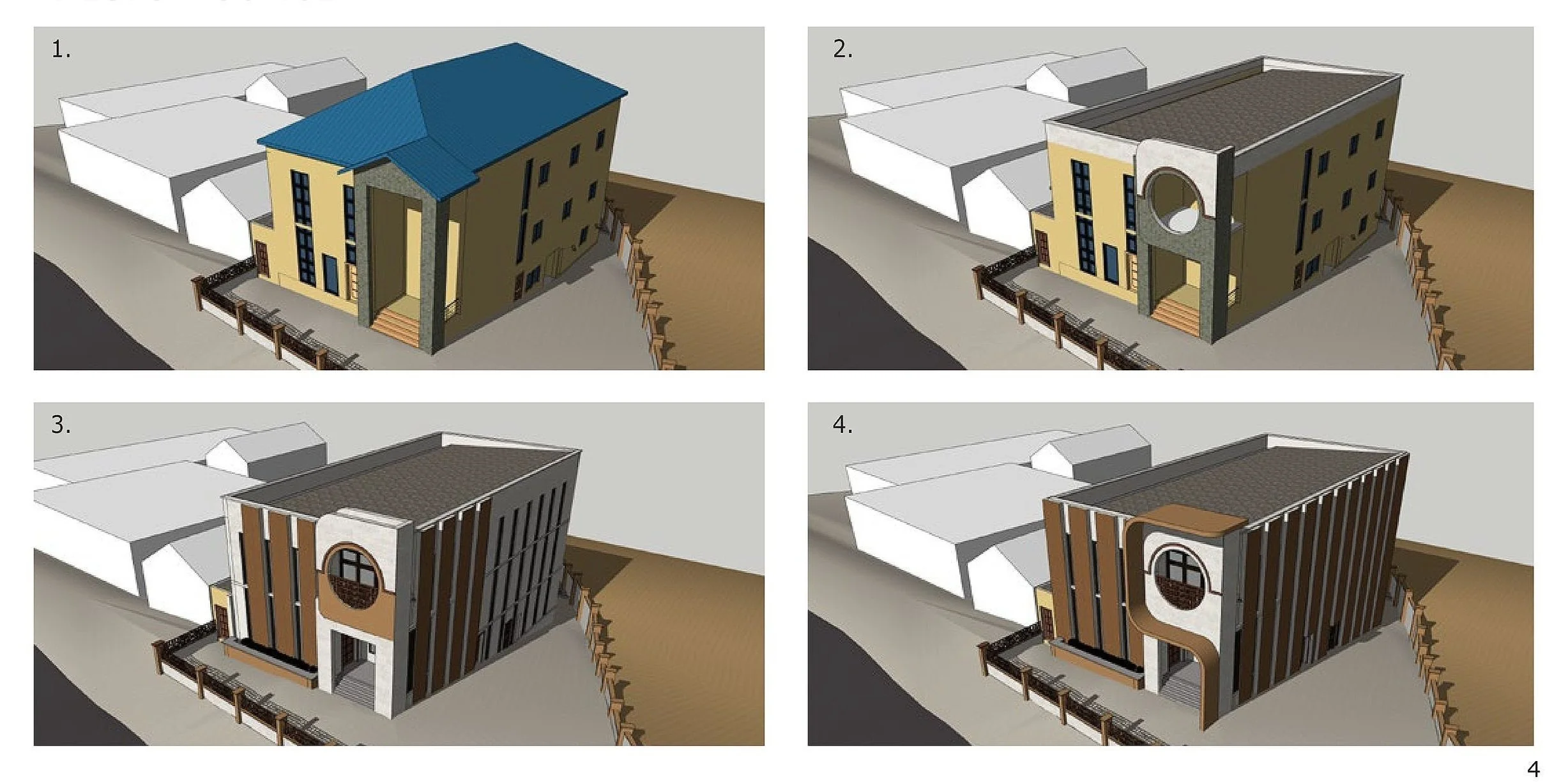COMMERCIAL -
OFFICE COMPLEX RENOVATION
Concept render
CLIENT:
Private Client
DESIGN DATE:
January 2023
LOCATION:
Abuja, Nigeria
SIZE:
911sqm
The office concept is located in Maitama Abuja. The client wanted a complete redesign of the office with a focus on the exterior. A modern but dynamic approach was taken. A balcony was included in the top floor, the left and right façade and east and west facing so vertical protrusions are added to help reduce solar load on the building. It also creates a uniform and modern aesthetic to the façade. The front is designed with a curved extrusion to give the building a unique identity and make it out from the surroundings while also providing shade for the balcony and entrance area.
Design concept
The ground floor and first floor are open floor plans with separate private offices for the managers. The basement floor is kept with four separate rooms as making it an open plan would affect structural elements. There is a gazebo at the back to foster a communal space for the workers.








