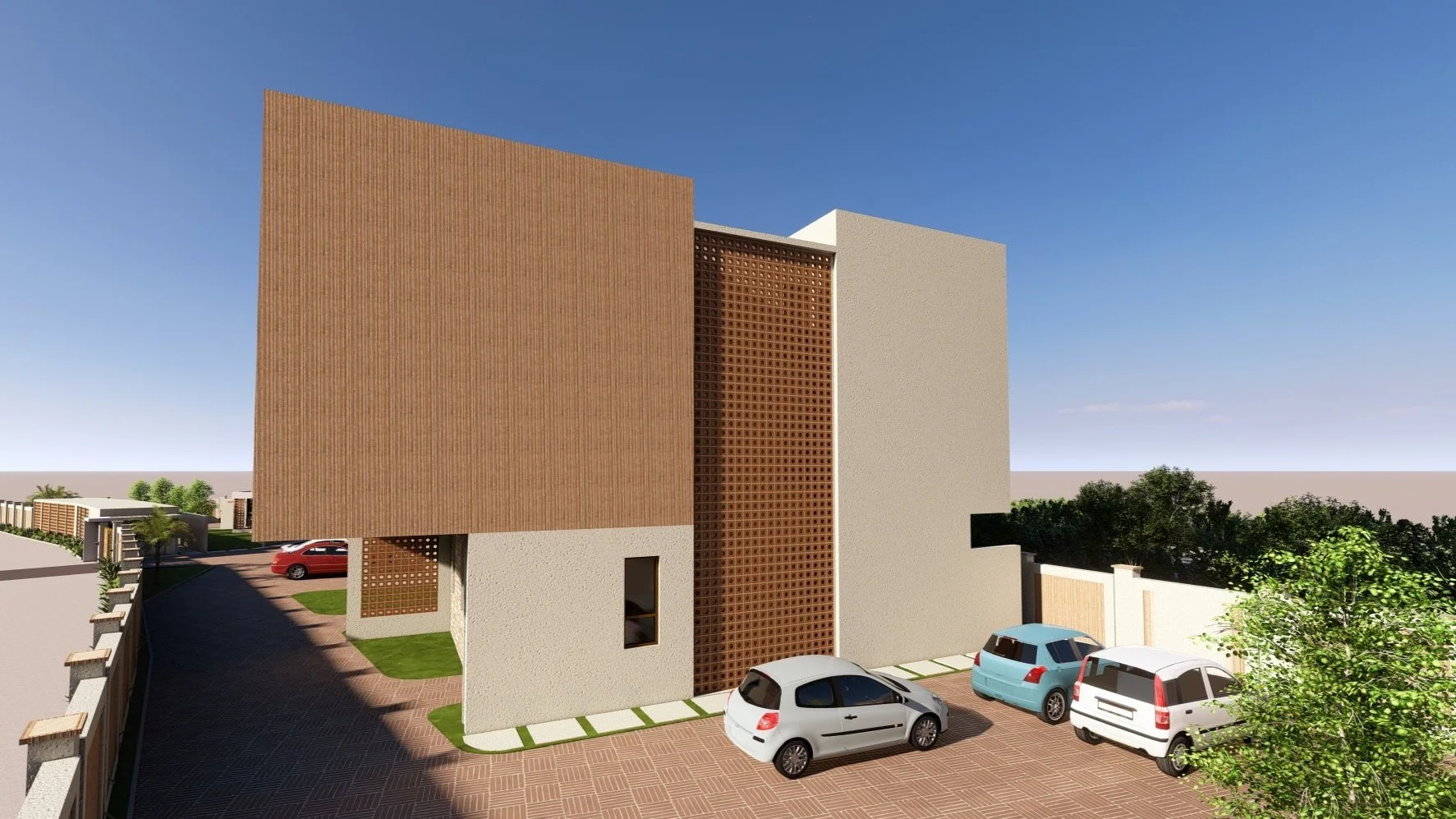RESIDENTIAL -
JAALI TERRACED APARTMENTS
Concept render
CLIENT:
Private Client
DESIGN DATE:
January 2023
LOCATION:
Abuja, Nigeria
SIZE:
2403sqm
The is a design for six terraced apartments. They are broken up into two separate blocks of 3 each, in order to accommodate the site boundaries and maximize the use of the space. Jaali refers to clay brick usually with patterns that allow light to penetrate through them. They help to provide a layer of privacy between the terraced buildings.
The ground floor and first floor are open floor plans with separate private offices for the managers. The basement floor is kept with four separate rooms as making it an open plan would affect structural elements. There is a gazebo at the back to foster a communal space for the workers.






